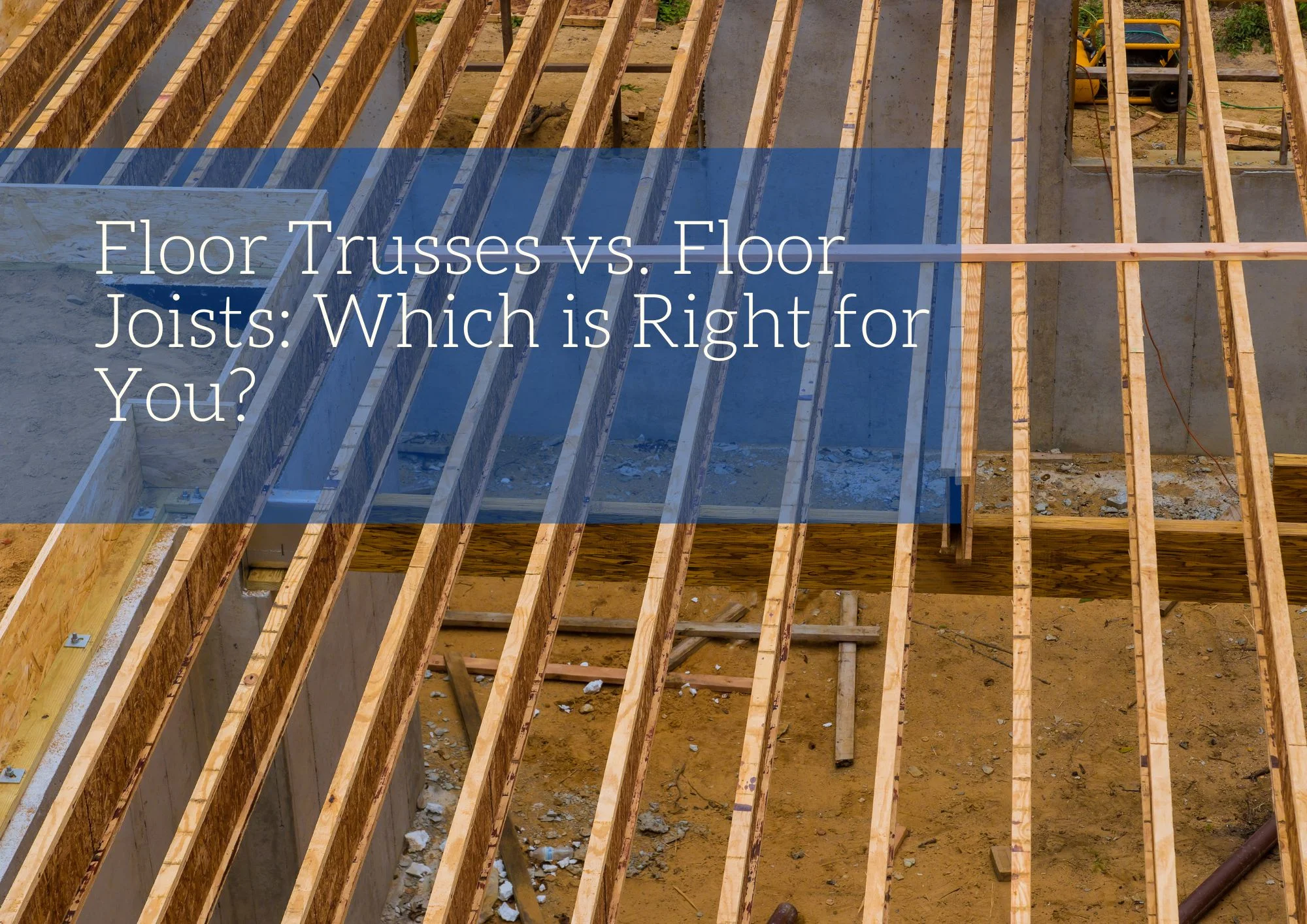Recent Posts

When it comes to constructing the framework of a floor, two primary contenders often take the spotlight: floor trusses and floor joists. Each has its unique set of characteristics, advantages, and applications. We’ll delve into the world of floor trusses and floor joists, helping you decide which option aligns best with your needs.
Floor trusses are engineered components typically made from wood or metal. These pre-fabricated triangular structures provide excellent strength and stability, allowing for longer spans between support points. Floor trusses are known for their versatility, making them suitable for a variety of construction projects.
On the other hand, floor joists are traditional horizontal framing members that run parallel to one another. Typically made from wood, they support the subfloor and distribute the load to the underlying support structure. Floor joists are known for their simplicity and are commonly used in residential construction.
– Floor Trusses: Known for their ability to span longer distances without additional support. They are ideal for large, open spaces.
– Floor Joists: Suited for shorter spans and may require additional support in larger spaces.
– Floor Trusses: Generally quicker to install due to their prefabricated nature though they may have a slightly higher upfront cost.
– Floor Joists: Traditional construction can be time-consuming, but they may be more budget-friendly.
– Floor Trusses: Offer greater flexibility in accommodating architectural complexities and irregularities.
– Floor Joists: Simple and effective, but may be less accommodating to intricate designs.
– Floor Trusses: Allow for open spaces without the need for central supports, providing more freedom in design.
– Floor Joists: These may require additional support columns, potentially limiting open space design options.
Choosing between floor trusses and floor joists ultimately depends on the specific requirements of your construction project. Consider factors such as span length, load capacity, installation time, and design flexibility. While floor trusses may be ideal for one project, floor joists might be a better fit for another. By understanding the nuances of each, you can make an informed decision that aligns perfectly with your construction goals.
Visitors welcome by appointment only.
Copyright © 2025 Old World Timber. All Rights Reserved.